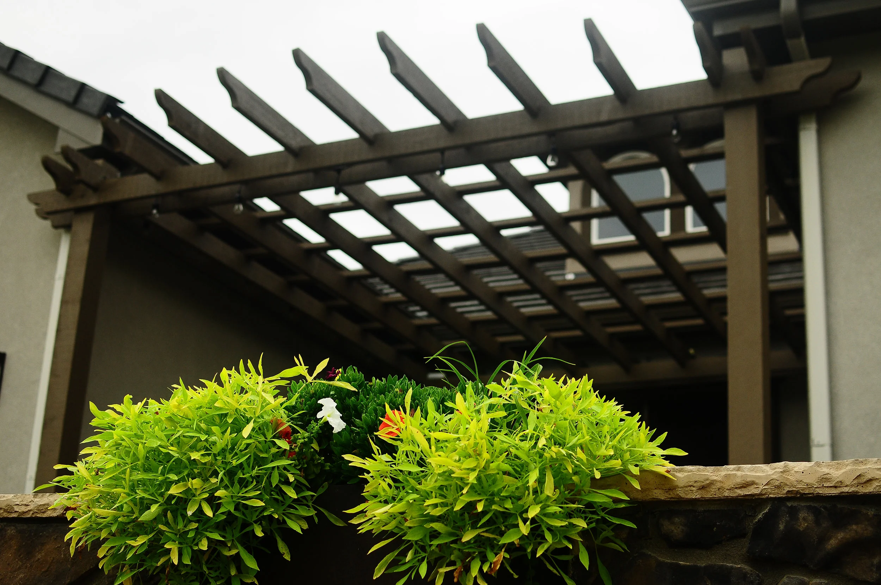
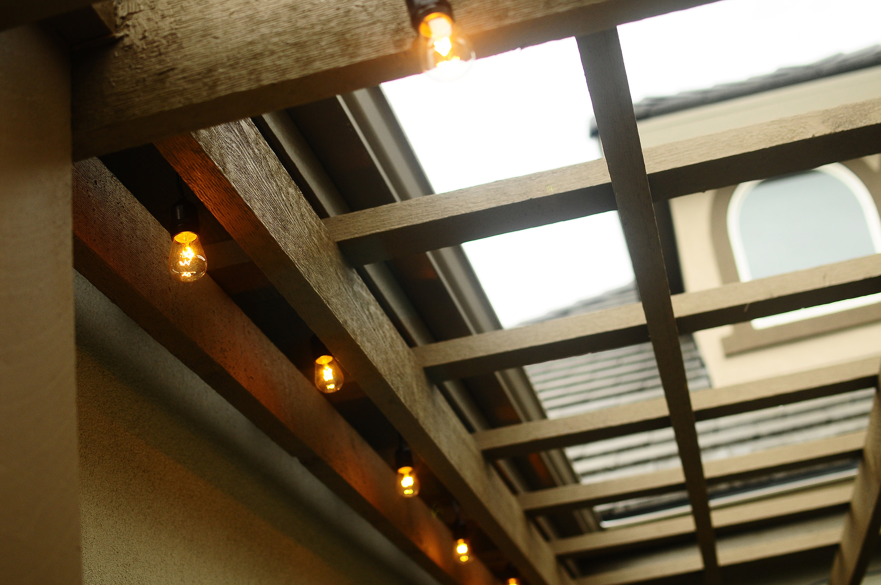
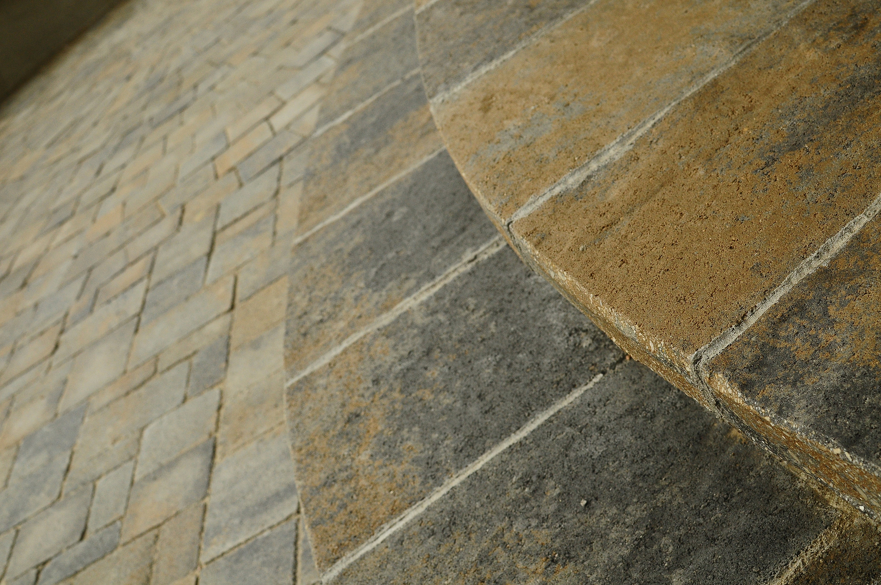
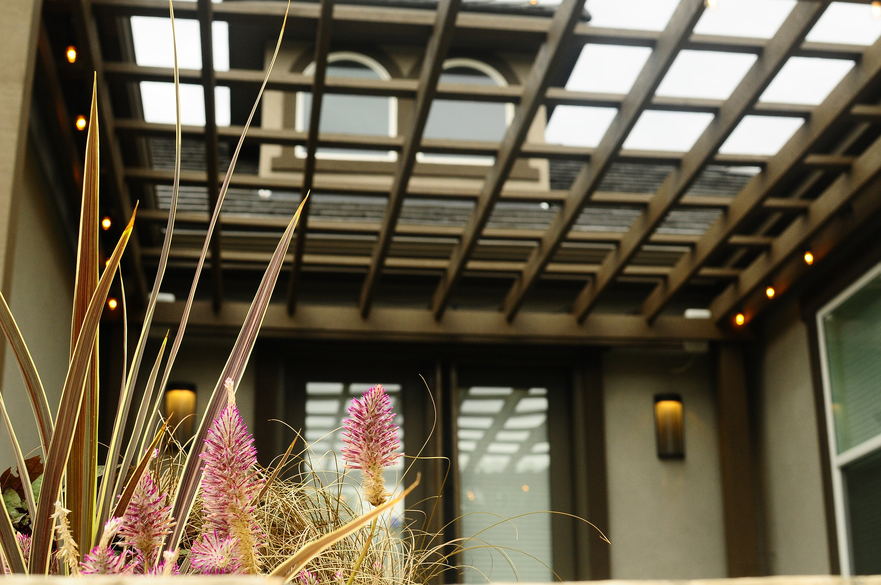
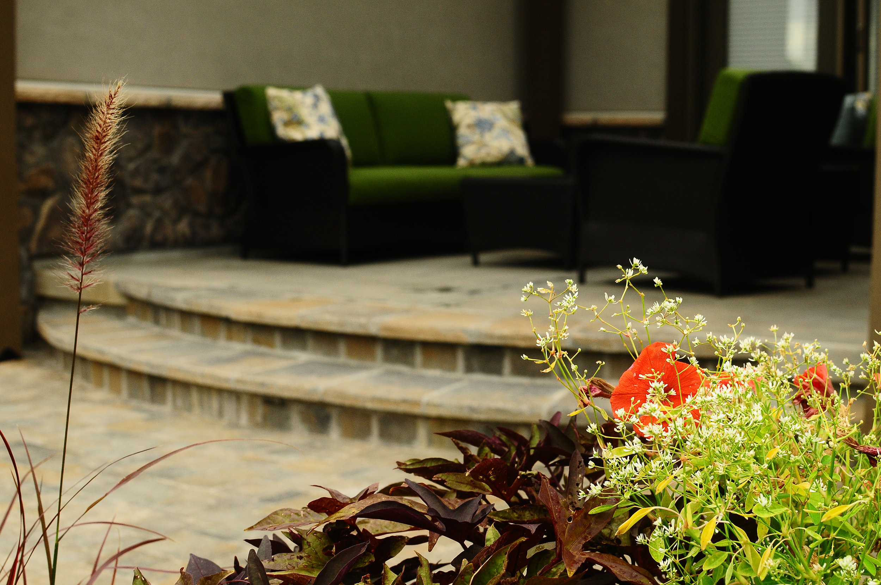
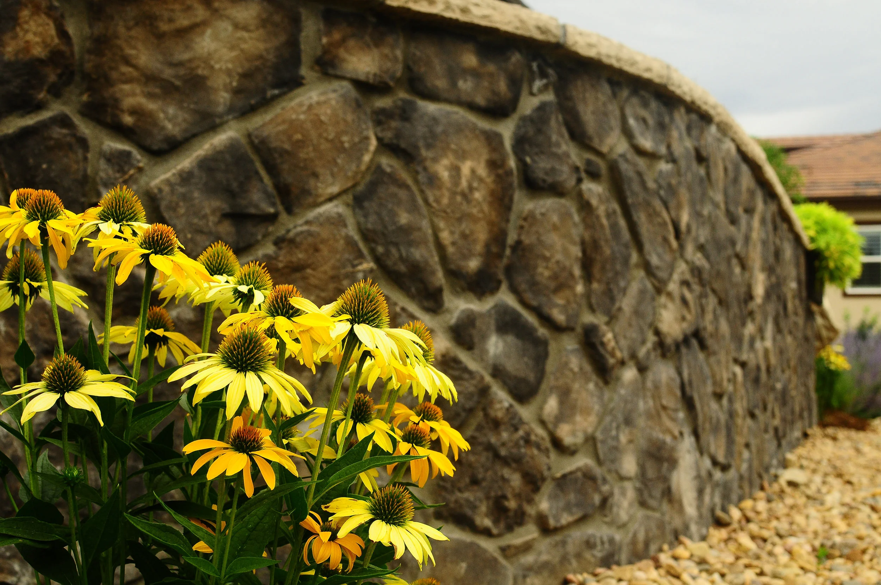
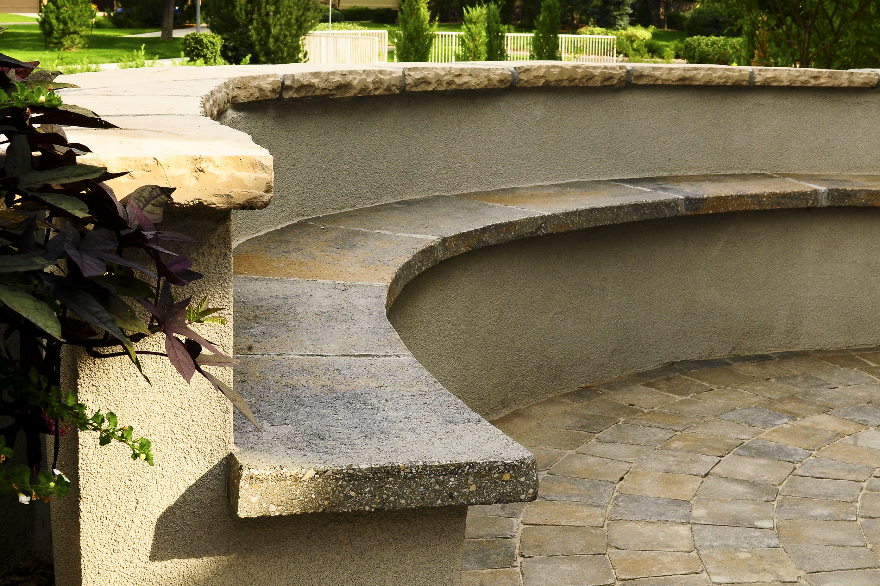
the BESANCON HOUSE
New builds can present design challenges when striving to employ a unique design rather than a homogenous one. More often than not, new track homes are slapped onto a property with little consideration for the outdoor spaces surrounding them. In these smaller yard spaces, it is even more important to maximize usability applying intelligent design. For this homeowner Thrive used materials that complimented the architecture of the home and provided a natural extension of the existing back patio that looks as if it was designed as part of the home.
One large combination retaining/freestanding wall was used to enclose the space in a curvilinear manner and bring up the grade of the small backyard to avoid a significant drop from the existing back patio. The capstone, stucco and stone veneer are a perfect match to those used on the home, creating a seamless transition between the two lucent spaces. To further enhance the idea of an outdoor living room a cedar pergola was designed, built and painted to match the wood trim on the home, with the height matching the existing roofline. Add market lights, potted plants, step lights and furniture and this space truly feels like home!