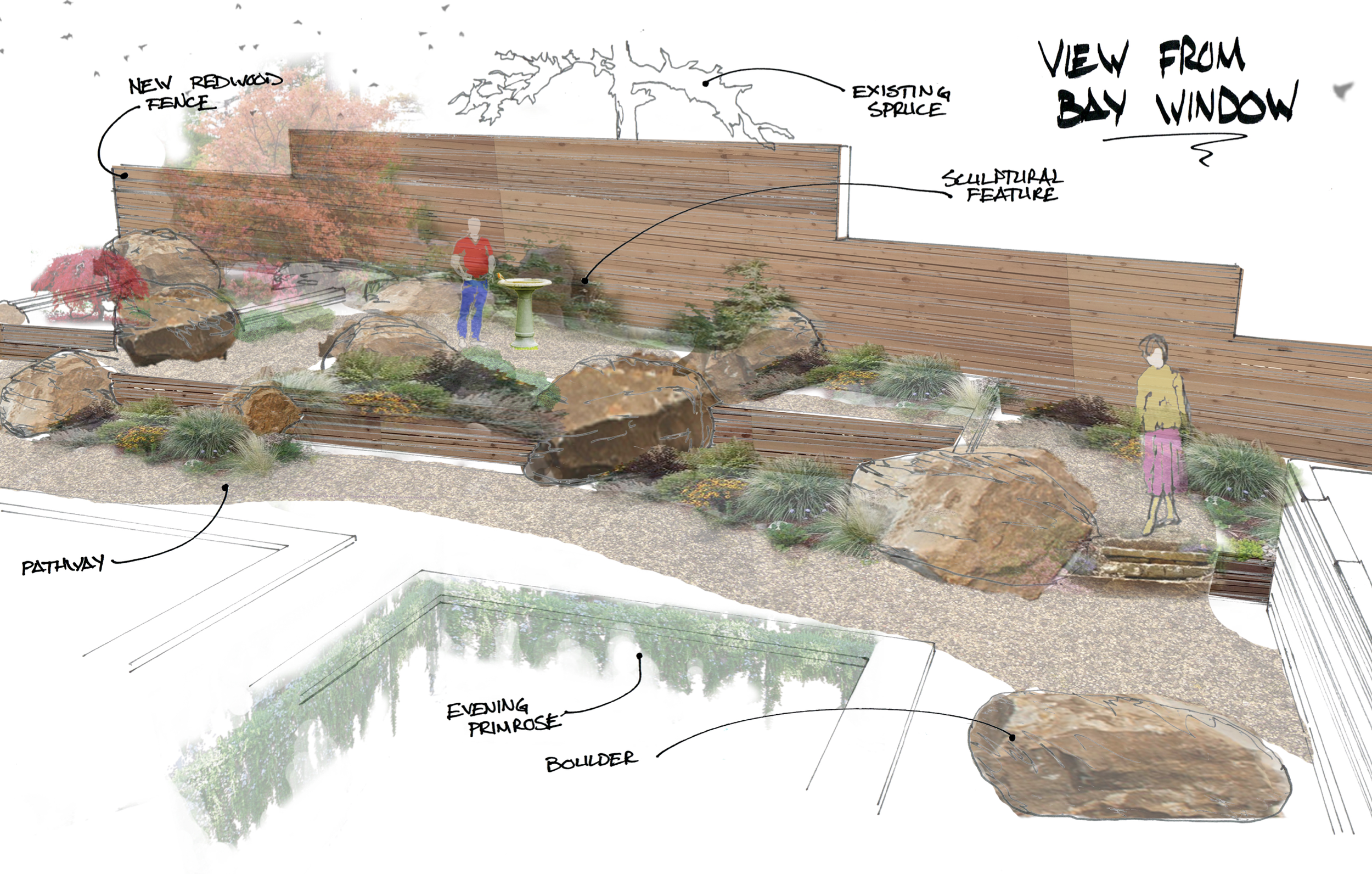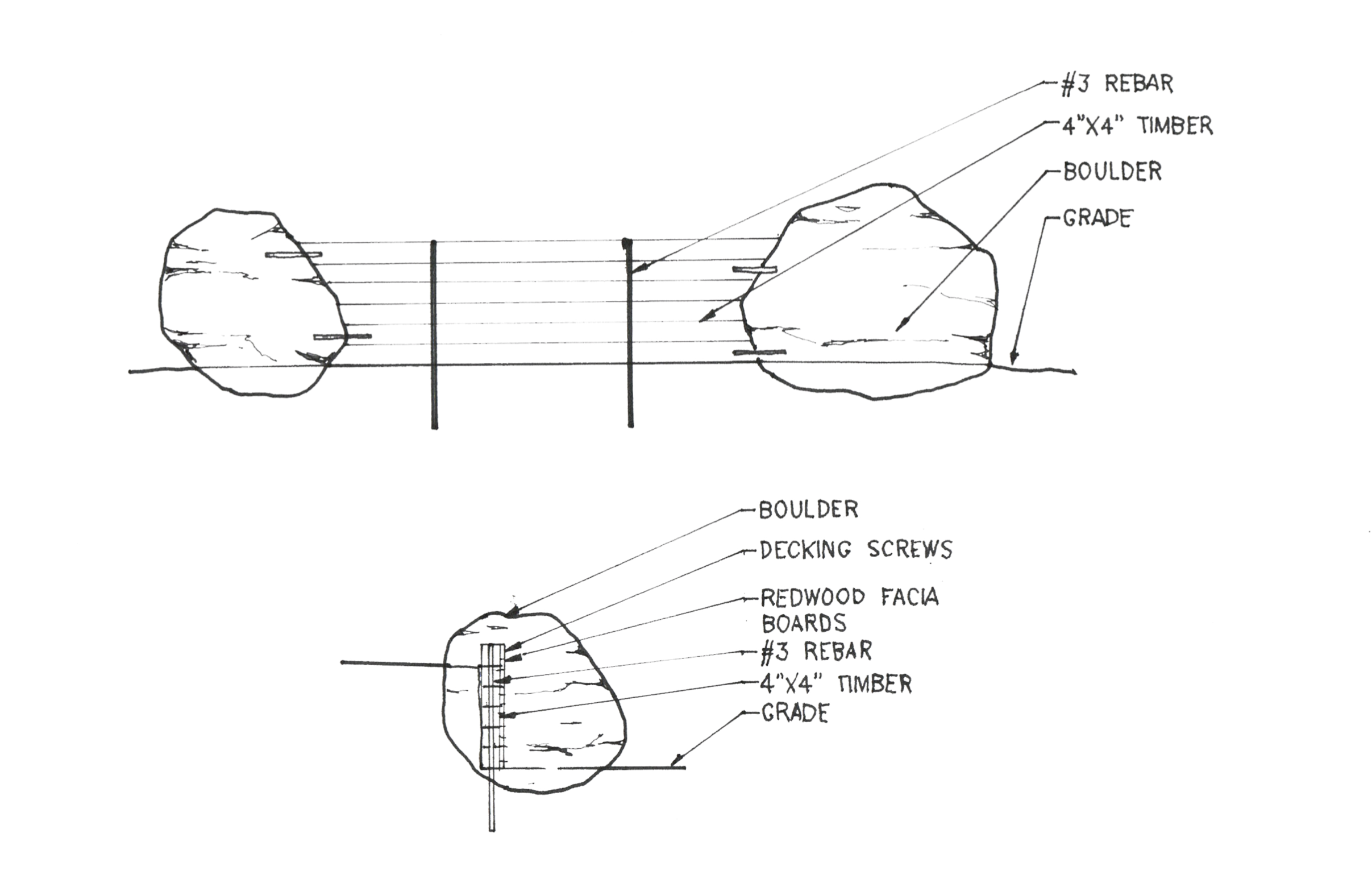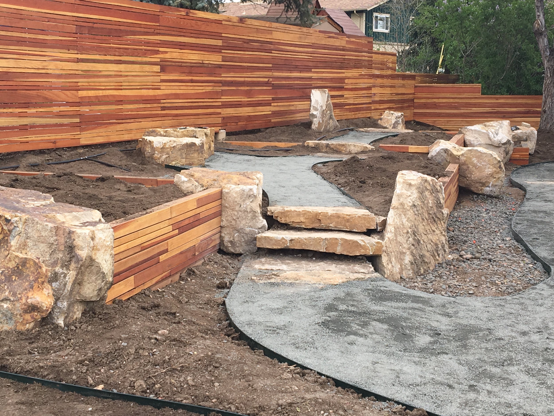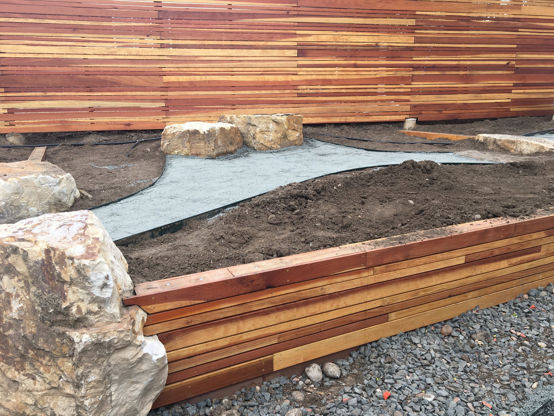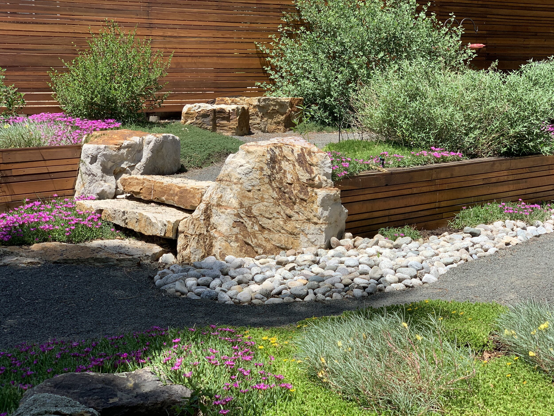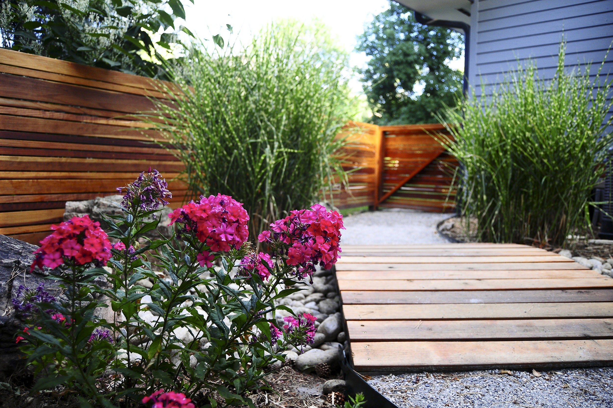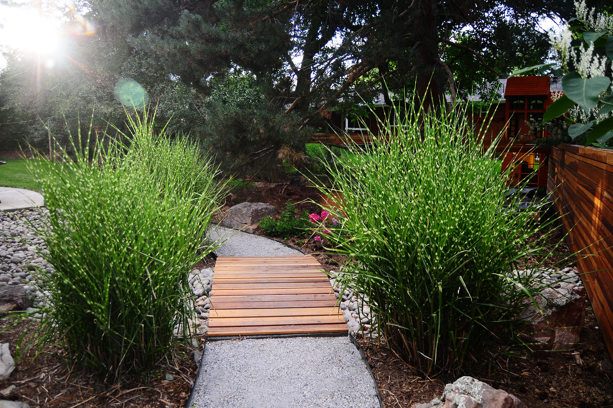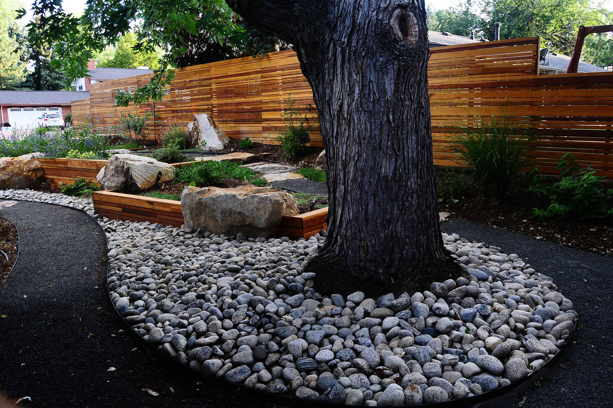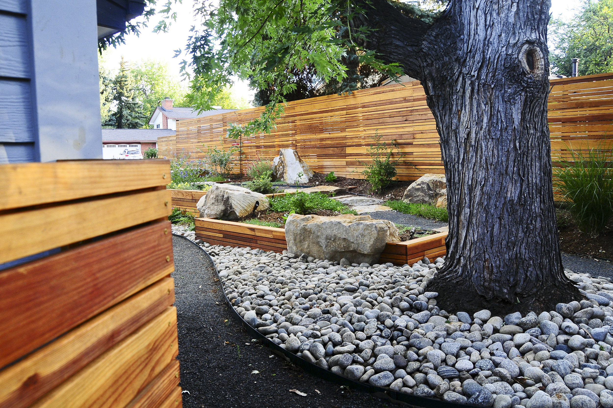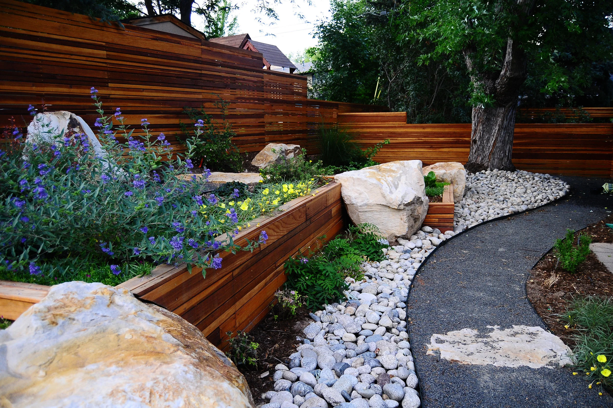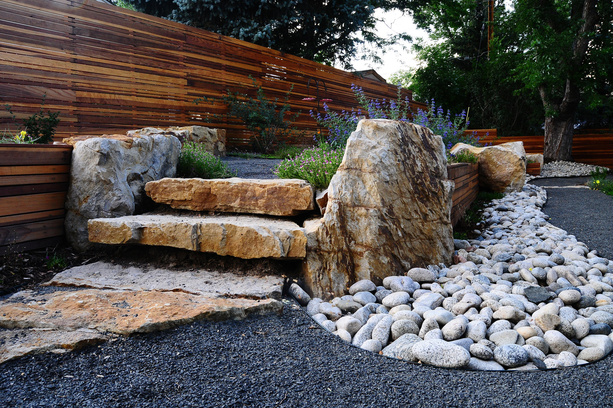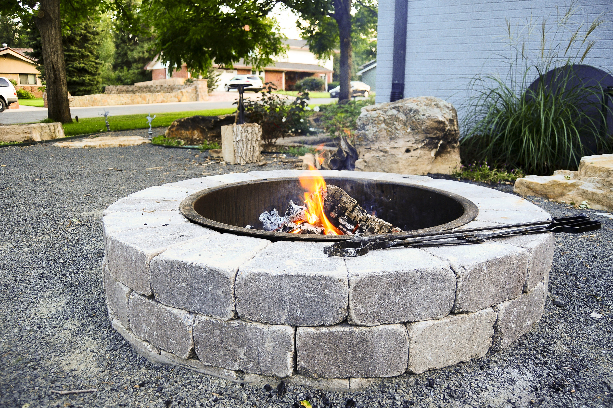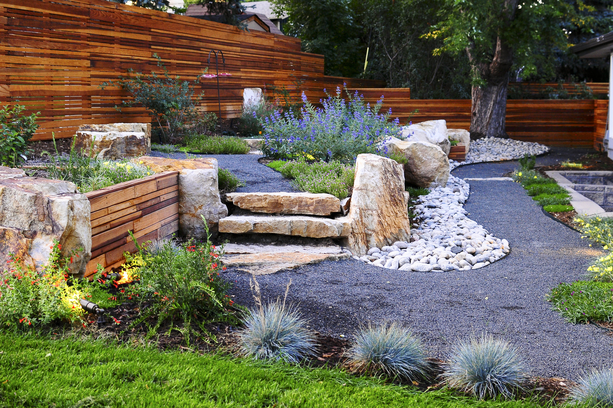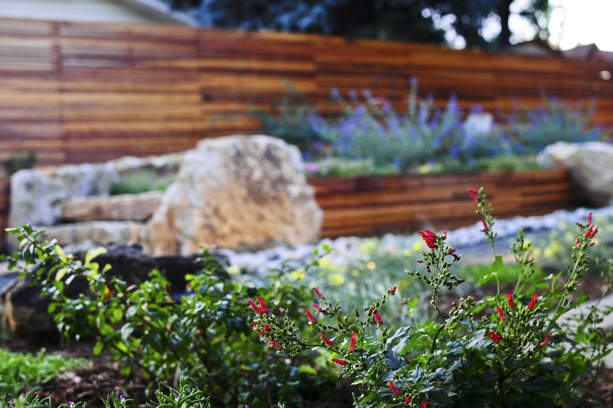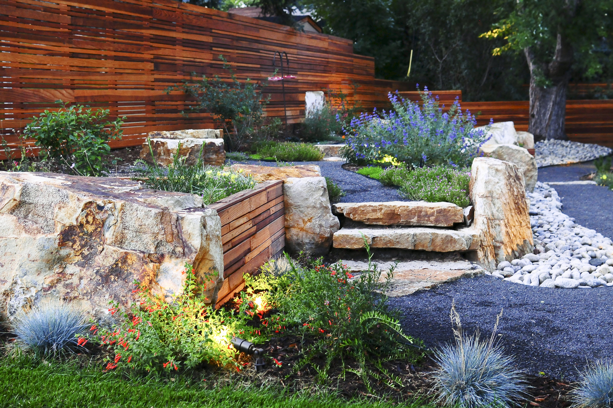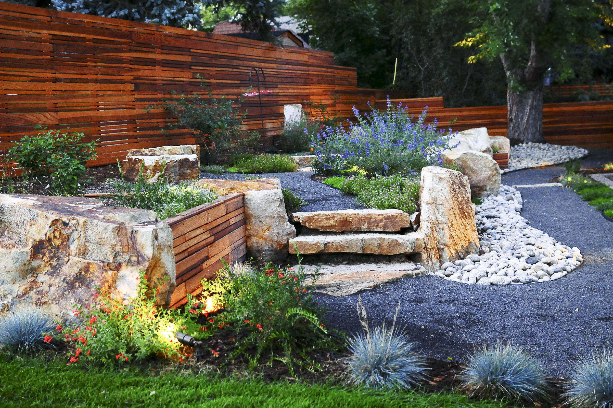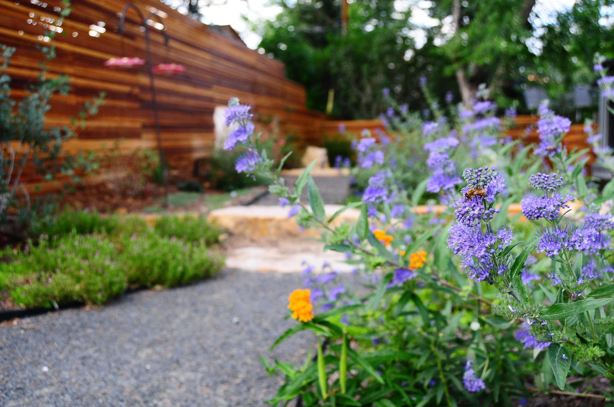the BUCK HOUSE
This creation opens to the street and is the primary focus from the homeowners' highest traffic room, a reading lounge with a large bay window. This home’s side yard was a leftover space that did little to stimulate the senses. Using an extensive study of sight lines and a palette of warm, natural materials Thrive created a space that invites one to meander through the gardens whether that be physically or in the mind's eye.
The redwood and limestone terraces, draped in blooming, native perennials give a complexity to an otherwise planar and vacant space. Those terraces are mirrored in the design of the redwood perimeter fencing, that uses horizontal slats to elongate the space and let's one's eyes travel left to right and back again.
Not only is this design attractive and inviting, but it serves to retain the soil from the adjacent property which is several feet higher in elevation, and solves a perennial drainage issue that was causing flood damage to the home.
Finally, to connect this design gesture to the rest of the property, crushed granite pathways, limestone boulders and warm redwood fencing was used throughout the property in one harmonious composition.
